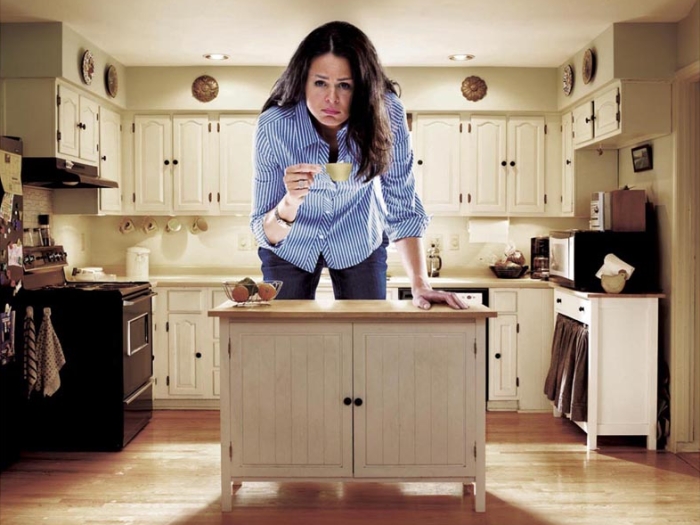
Just got your own place and all amped up to decorate it? Beds, wardobes, cupboards, cabinets, shelves, tables, and chairs aside, do you know what else is essential for a home? Yes, the kitchen. Think “crucial space”.
Most of us non-experts are at a loss when it comes to knowing what to do with our kitchen. Sure, we need the pots and pans, some utensils, maybe some home appliances. But we can’t just chuck them all top of kitchen cabinets and pray they mesh well.
So here are some tips and tricks of the trade, courtesy of IKEA:
Utilisation of Space – Kitchen Zones & Layouts
The main working functions of a kitchen are carried out between the hob, the sink and the refrigerator. These three points and the imaginary lines between them, make up what kitchen experts call the “work triangle”. Identifying and addressing the lines of your “work triangle” improves your time spent in the kitchen, and increases your overall efficiency.
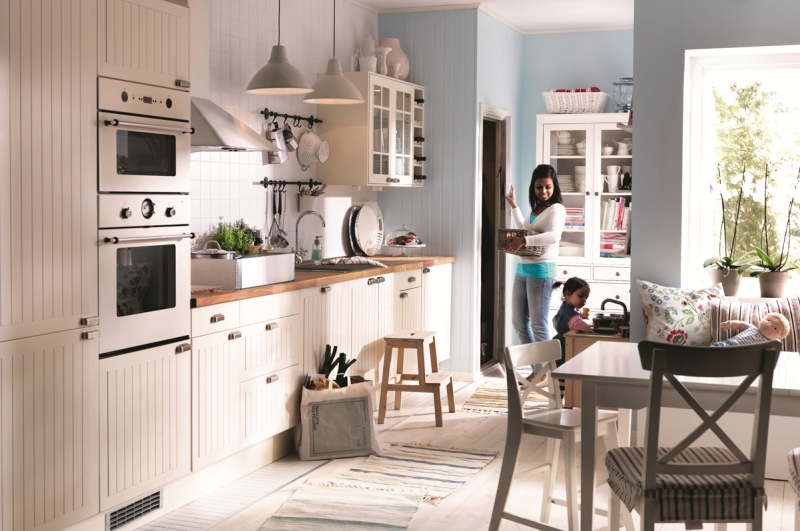
(FAKTUM kitchen with STAT off-white doors, drawer fronts and glass doors RM8,739)
The three main zones for consideration are storage (refrigerator/dry storage), washing (sink) and cooking (hob, microwave). The trick is to position these three points sothat they are not too far or too close to each other. The line between these three points should not exceed 6 metres in total, while the ideal distance between the different working points are best kept to roughly 90cm.
Here are some basic tips to consider when planning your work zones:
• Cooking zone: Avoid crossing the kitchen with hot pots and pans. Think about placing your oven and hob near the sink and worktops.
• Washing zone: Your sink is an important area. Plan to have your fridge close by for easy food prep; close proximity to your hob also makes it easier to drain your pasta and vegetables.
• Storage zone: It’s very important for you to make sure that there’s always enough storage room for all your food – for dry and wet goods. A worktop close to your high cabinets and fridge makes it easier to unpack shopping bags.
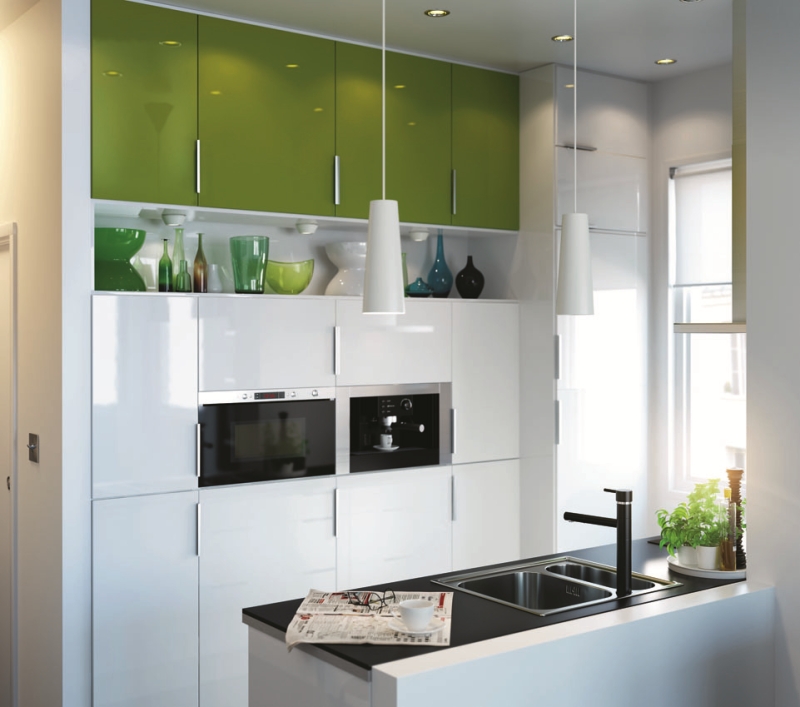
(FAKTUM kitchen with ABSTRAKT high-gloss white doors, drawer fronts and new RUBRIK ABSTRAKT high-gloss green doors RM13,781)
Kitchens can be organised around several basic layouts – depending on the shape and size of your room, to suit your needs:
• Single-line kitchen: Ideal where space is scarce, a working triangle that is reduced to a single line can be the most practical solution. In some cases, a single line kitchen can also include an island to provide extra storage and work surfaces.
• L-shaped kitchen: The L-shaped kitchen is perfect for when you want to add a small dining table or kitchen islandto the room. It’s also a great way to make the most out of corners, and does well in integrating a dining area into your kitchen.
• U-shaped kitchen: Ideal if you have a large room to work with. A U-shaped kitchen allowsyou maximum work space and plenty of storage options – ensuring that everything is within reach. If the room is very large, it’s important to ensure that the points of the working triangle (see explanation above) are not too far from one another.
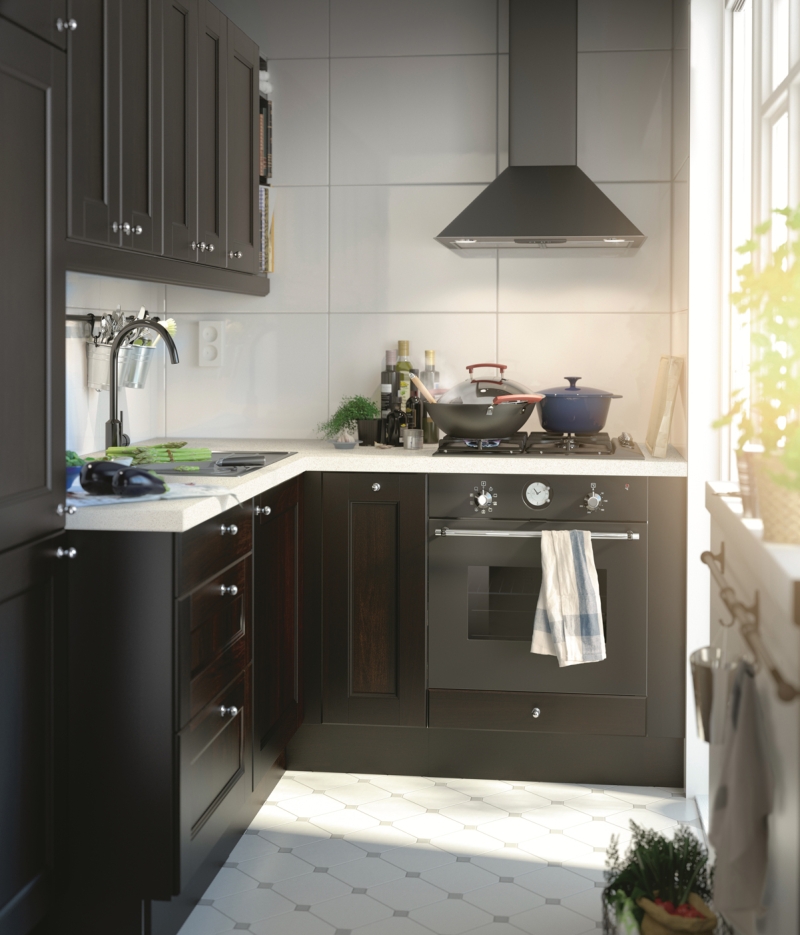
(FAKTUM kitchen with RAMSJO black-brown doors and drawer fronts RM8,248)
Choosing Your Kitchen Cabinet
Designing your kitchen requires careful planning to ensure that it remains functional and sustainable. Kitchen storage is one of the most important elements in keeping your cooking space and other activities in the kitchen organized. And efficiently designed kitchen improves your overall efficiency in the room as well.
Kitchen cabinets are the box frames that form the structure of your entire kitchen. With the role of your cabinets playing a pivotal function, it pays to invest in quality materials that can and will resist the abuse of daily use over the years.
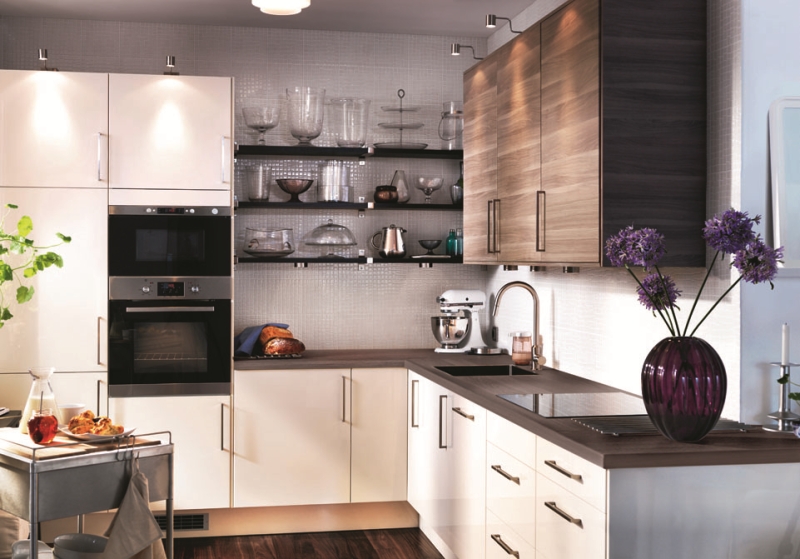
(FAKTUM kitchen with new SOFIELUND walnut effect light grey doors and ABSTRAKT high-gloss yellow-white doors and drawer fronts RM14,135)
With many different styles and materials to choose from, a great deal of aesthetic beauty can be achieved by selecting the right kind of cabinets for your dream kitchen. Choose between base cabinets, corner cabinets, and high cabinets or even mix it up to fully optimise the way your dream kitchen looks, feels and works.
Kitchens come in all shapes and sizes, which accounts for a lot of the challenges faced when picking the right selection of cabinets for you. But it’s important to remember that only through careful thought by following our basic principles to designing your kitchen, can you create your very own dream kitchen.
Making Your Kitchen Work For You
It’s important to remember that your dream kitchen may not best your best friend or neighbour’s dream kitchen. It’s always crucial that a kitchen is designed around the needs of its owner, and not for the general population that visits you. Style, functionality and overall design should all be achieved with your needs in mind; by complementing your lifestyle.
Your kitchen is where you cook, eat, entertain guests, have conversations with your family, and so much more. It’s important to remember that it is the heart of your home and the best kitchen for you is that one that is most stylish and functional for you.
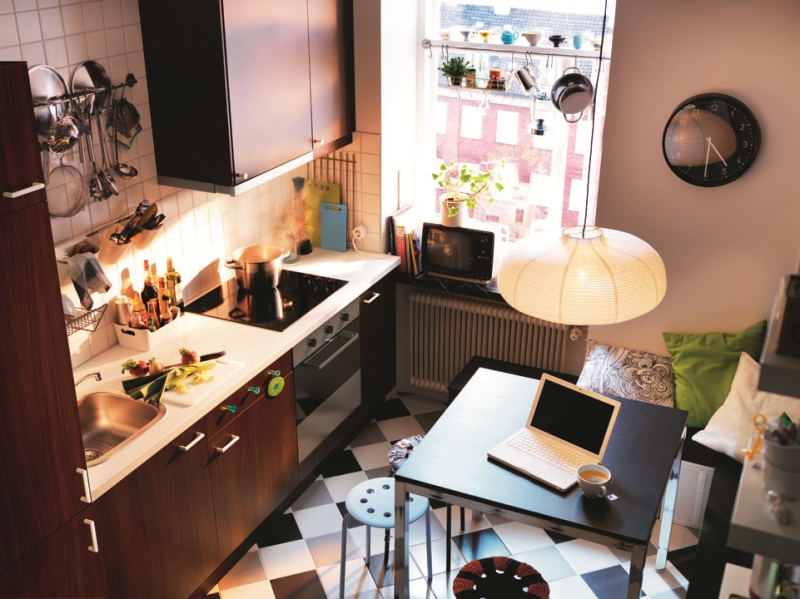
(FAKTUM kitchen with VALLA walnut effect doors and drawer fronts RM2,498)
If you are building a new kitchen from scratch, take your time in exploring different solutions and get inspired with the many different kitchen options available to you at IKEA.
If renewing your kitchen’s look is what you’re after, then IKEA is also the best place for you to give your kitchen a fresh look.
IKEA believes that the heart of the home is the kitchen. For this reason, when you need quality items for your “dream kitchen” there is only one shopping store for you to visit. Furthermore, with their “3D Kitchen Planner”, IKEA has made it really easy for new homeowners like you to plan your dream kitchen. What’s more, the application is compatible with both Mac and PC. Enjoy customizing different styles and colours until you find the dream kitchen you have in mind!
For more information, visit IKEA’s website!









